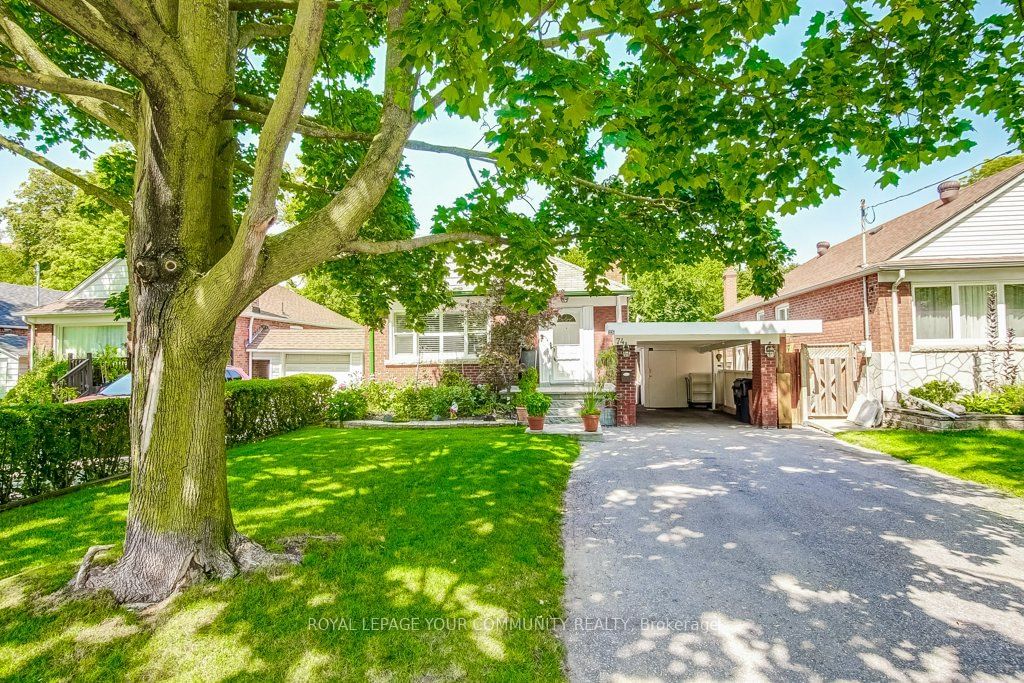$1,199,000
$*,***,***
3+1-Bed
2-Bath
Listed on 9/8/23
Listed by ROYAL LEPAGE YOUR COMMUNITY REALTY
Stunning Home On An Absolutely Specatular Park Like Lot - One Of Only a Handful In All Of Wexford-Maryvale. This Home Has Been Renovated Throughout, Features Include: An Open Concept Kitchen With Stainless Steel Appliances, Tons of Cupboard Space, Ceramic Backsplash & A Wrap Around Counter With Breakfast Bar - Perfect For Cooking & Entertaining; Living & Dining Rooms Both Feature New Flooring, Large Windows, California Shutters & Crown Mouldings; 2 Renovated Bathrooms; Tilt-in Windows Throughout For Easy Cleaning; New Roof (2019); New Furnace (5 Years); A/C (7 years); Large Finished Basement With High Ceilings Throughout, A Separate Side Entrance And A Walk-Out To The Huge Sunroom - Perfect For Relaxing In & Overlooking The Mature Backyard Gardens & Beautifully Finished Backyard Patio. This Backyard Is Truly A Special Place - Huge Stone Patio For Dinner, BBQing, Relaxing And Also Large Enough For A Hockey Rink In The Winter & Batting Practice Or Soccer In The Summer!
To view this property's sale price history please sign in or register
| List Date | List Price | Last Status | Sold Date | Sold Price | Days on Market |
|---|---|---|---|---|---|
| XXX | XXX | XXX | XXX | XXX | XXX |
E6800752
Detached, Bungalow
6+5
3+1
2
1
Carport
3
Wall Unit
Fin W/O, Sep Entrance
N
Brick
Radiant
N
$4,144.22 (2023)
219.66x40.35 (Feet)
